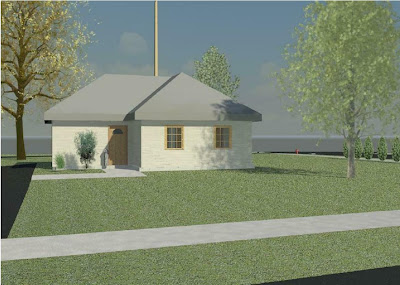The affordable housing project I designed is a Habitat for Humanity house located in Noblesville, IN. A map of the area is provided below. This house was designed for the Cook family, a family of four. There are two adults and two children sharing a three bedroom home. Incorporated into the house are the following sustainable design features: Feasible daylighting and Energy Star rated appliances. Being constrained to the Habitat for Humanity guidelines, I had to keep the house within 1070 square feet. To give the relatively small home an open and, thus, larger feeling, I arranged all of the home's rooms around an open living room/kitchen/dining room area that was minimally separated to both save space and provide an open, flowing atmosphere. The client originally wanted an attached storage area, but after incorporating it into the design, it put the total area over the limit. Removing it, however, put the area somewhat under the limit. The client and I eventually agreed to remove it from the final plans.
Bubble Diagrams
Sketches
Site Plan
Renderings
Dimensioned Floor Plan
Elevation Views
Wall Section View
Window and Door Schedule
Room Schedule with Square Footage Total
Electrical Plan
Plumbing Plan
Calculations
Water Pressure Calculations: LINK
I found the actual water pressure to be somewhere around 44.51 (rounded) PSI, which achieves the residential minimum.
Note: Due to some technical difficulties with Excel, some of the values on the spreadsheet are of a smaller font than the rest of the document. This was not intended, and is still readable if you zoom in slightly with the buttons in the top left of the window.















Organization- A few things are out of order.- 4/5
ReplyDeleteDescription- Great overview of the project. 5/5
Bubble Diagrams- 5/5
Sketches- 5/5
Site plan- Good use of the shrubs to block part of 10th St. 5/5
Renderings- Careful of your counter being in the way of the doorway. 5/5
Dimensioned Floor Plan- The big main living area is nice. I’m not sure how useful a ½ bathroom will be to share with two bedrooms, although joining them together is a neat idea. You might try to just get rid of the walls between the kitchen and living room altogether, as it makes the kitchen cramped. 4.5/5
Elevations- There are no elevations shown on the view. 3/5
Wall Section with labels- Missing some components on the roof. 4/5
Window and Door Schedule- 5/5
Room Schedule with total square footage- Residential code requirements: 2.2
Other habitable rooms (except kitchens) must have floor area of at least 70square feet. Yours are 52SF. 3/5
Electrical Plan- 5/5
Plumbing Plan with key- There is to “cold” water drain. It is just water, and hot water. 4/5
Water Supply Calculations- Fine, try to get them on the blog, though. 4.5/5
Storm Water Runoff calculations- Missing. 0/5
Overall nice job. There are some space issues that you will need to address. You have room to spare, so you should have adjusted them. Other than that, this is a fine project. 63.5/75
Hi.
ReplyDeleteI pushed the chairs away from the table and against the wall, then I took a damp cloth to wipe down the table. I didn't use any type of cleaning product because I didn't want any chemical residue to get on my fabric.
Thanks.
seragam kudus seragam kudus seragam kudus seragam kudus konveksi seragam kudus konveksi kudus
rental mobil kudus sewa mobil kudus rental mobil kudus sewa mobil kudus rental mobil kudus rental mobil kudus
celana pendek kudus grosir celana pendek celana pendek pria celana pendek cargo celana pendek katun celana pendek distro celana pendek tactical konveksi celana pendek celana pendek murah celana pendek cowok celana pendek jumbo celana pendek xxl
I think, this is really very well information given about Land Development Process in India. Thanks for given this information here about this blog.I would like to thank you for the efforts you have made in writing this article.Thanks for sharing.
ReplyDeleteaffordable flats in gurgaon | Affordable Flats for Sale in Gurgaon