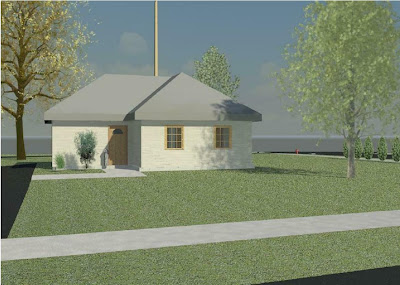Introduction
Can
you name any of the Seven Wonders of the Ancient World? Each was a
feat of civil engineering and architecture. What causes structures
such as these to fill us with awe even today? What is it that makes
them seem more wondrous in our time of modernization? These structures
have paved the way for many new advances in the design of the
structures you see today.
In this activity you will learn about
the history of civil engineering and architecture. You will see
differences between the two professions and learn of their beginnings.
Equipment
· History of Civil Engineering and Architecture presentation
Procedure
In
this activity you will investigate the history of civil engineering
and architecture. You will see differences between the two professions
and learn of their beginnings. Copy and paste the following questions in your blog, and answer them in a different color.
1. Define civil engineering.
The design and construction of public works such as dams, bridges, and other large facilities.
2. Define architecture.
The art and science of designing and constructing buildings.
3. Describe the origination of the concept of architecture?
The concept of architecture has been around for about as long as humanity has been building permanent structures, however, more prominent displays of architecture were especially common as early as the time of the Greeks.
4. In ancient times how were building materials chosen?
They were chosen by what materials were available in the near vicinity.
5. Give two examples of vernacular architecture.
Two examples of vernacular architecture would be the dwellings constructed by natives from building materials such as rock or clay. Another example is the log cabins built by the pioneers back during the westward expansion of the United States.
6. Name and describe the type of system used to create many early buildings.
Many early buildings were constructed using Vernacular Architecture. Vernacular Architecture is the use of locally available building materials to construct buildings.
7. What was the purpose of the Egyptian pyramids? Mexican pyramids?
They were often used as temples to their gods, or in the case of the Egyptians, sometimes as tombs for kings or other important figures.
8. What kind of construction method was used to build the Parthenon? Made a simple sketch to illustrate.
The Parthenon was constructed using a form of a Post and Lintel system, with the columns bearing the weight of the roof.
9. What problem in architecture led to this form of construction?
Older systems had the problem of not being able to support larger, heavier roofs.
10. Explain how an arch is created.
Arches are created when blocks are placed in a curved formation in a way that they all provide support for each other.
11. How is the vault used in civil engineering?
The vault can be used effectively for, among other things, strong hallways
12. Give an example of an arch and dome system.
Perhaps the most prominent example of an Arch and Dome system would be the Roman Pantheon.
13. Give
an example of a modern material we have that was not available to the
ancients. How did this restrict construction in ancient times?
Perhaps the best example of a material available to us that wasn't available then would be titanium. I suppose the buildings in ancient times would have been a lot heavier.
14. What was the purpose of the Roman aqueducts?
The Roman aqueducts were primarily used to transport water across long(ish) distances for the purpose of running water. The water was transported by gravity, not water pressure.
15. Compare ancient Greek roads to ancient Roman roads.
Greek roads ran parallel to rivers, while Roman roads ran across rivers. The purpose of this is that the Greek roads were for transporting goods while Roman roads were for transporting troops and military equipment.
16. Describe an ancient Roman bridge.
Generally, Roman bridges were formed by arches for support with a flat area on top to move on.
17. How did building materials and methods change after the Romans?
After the collapse of Roman civilization, a period called the Dark Ages began, where Roman advances were lost to time until relatively recently. During the Dark Ages, the most prominent building style was Lath and Plaster.
Conclusion
1. Give
an example of a modern pyramid not shown in the presentation. How
does its function differ from that of the Egyptian pyramids? What do
you think accounts for this difference?
An example of a modern pyramid is the Walter Pyramid in Long Beach, California. It is used as a sports stadium, whereas in the past, Egyptian pyramids were used as tombs or religious shrines.
2. Give an example of a modern structure that uses an arch and dome system.
The Golden Dome
3. What is the main purpose of modern roads? How is the cost of modern roadways defrayed?
Modern roads, primarily payed for by taxpayer money, are used for transportation.















